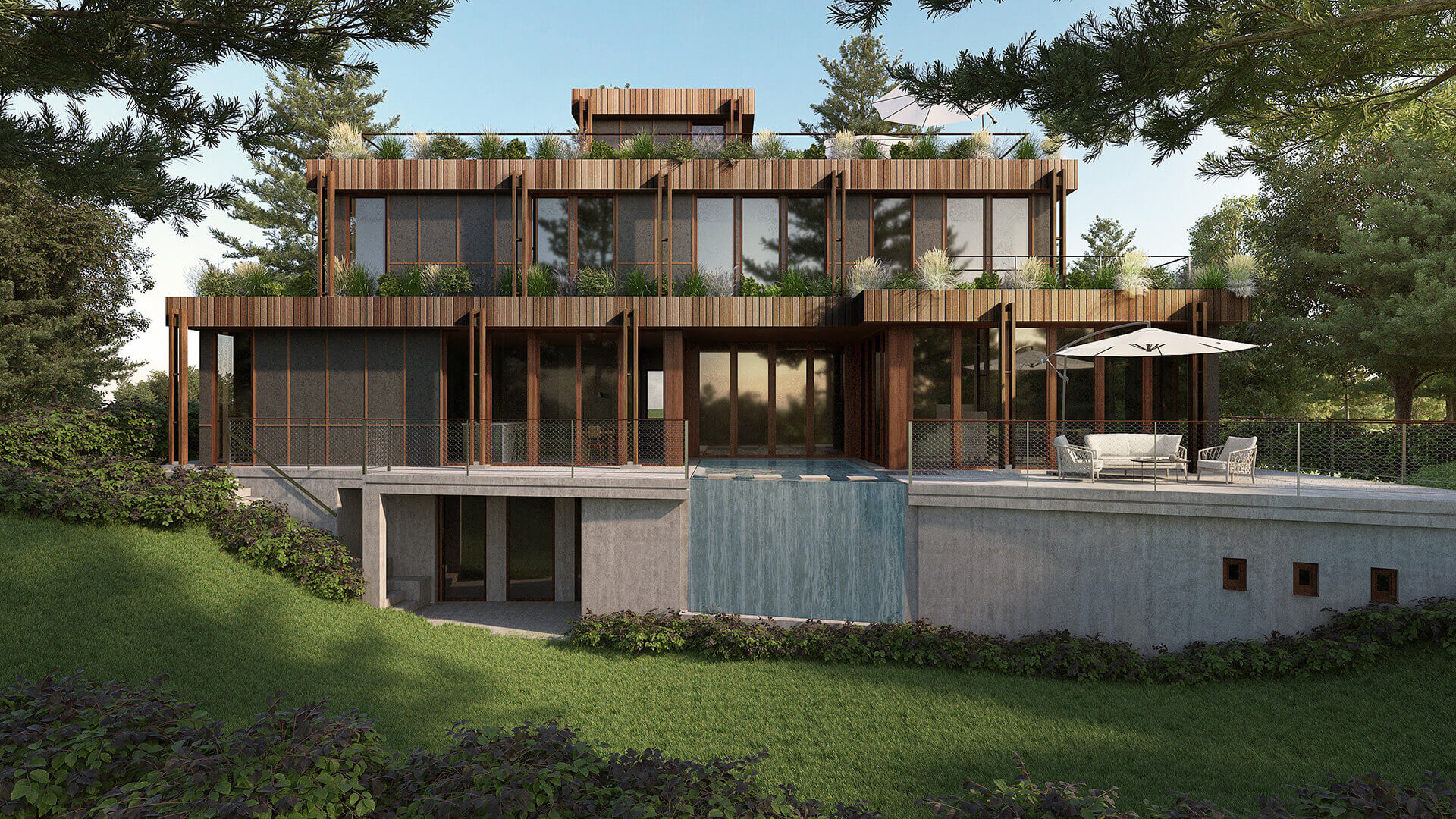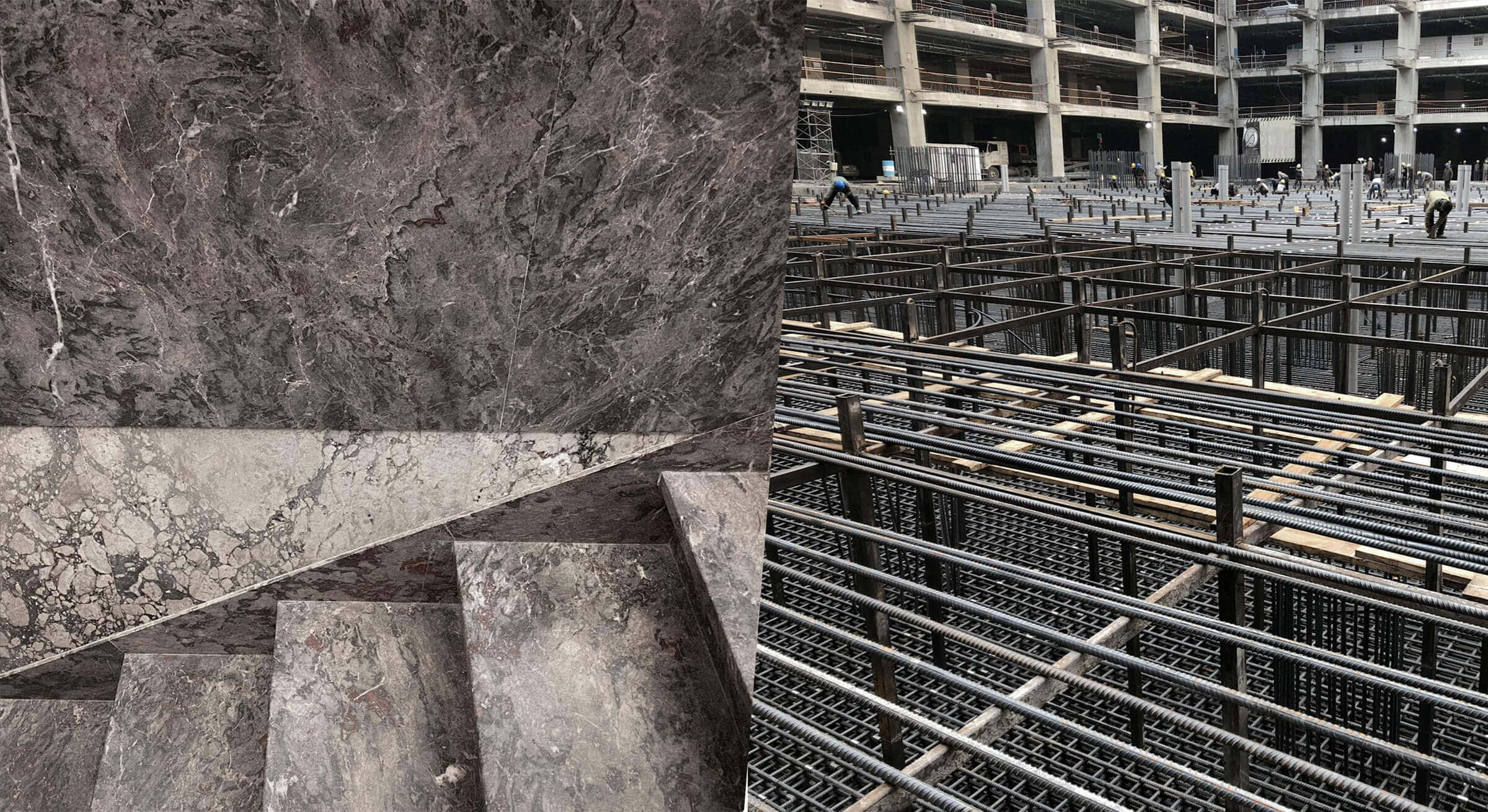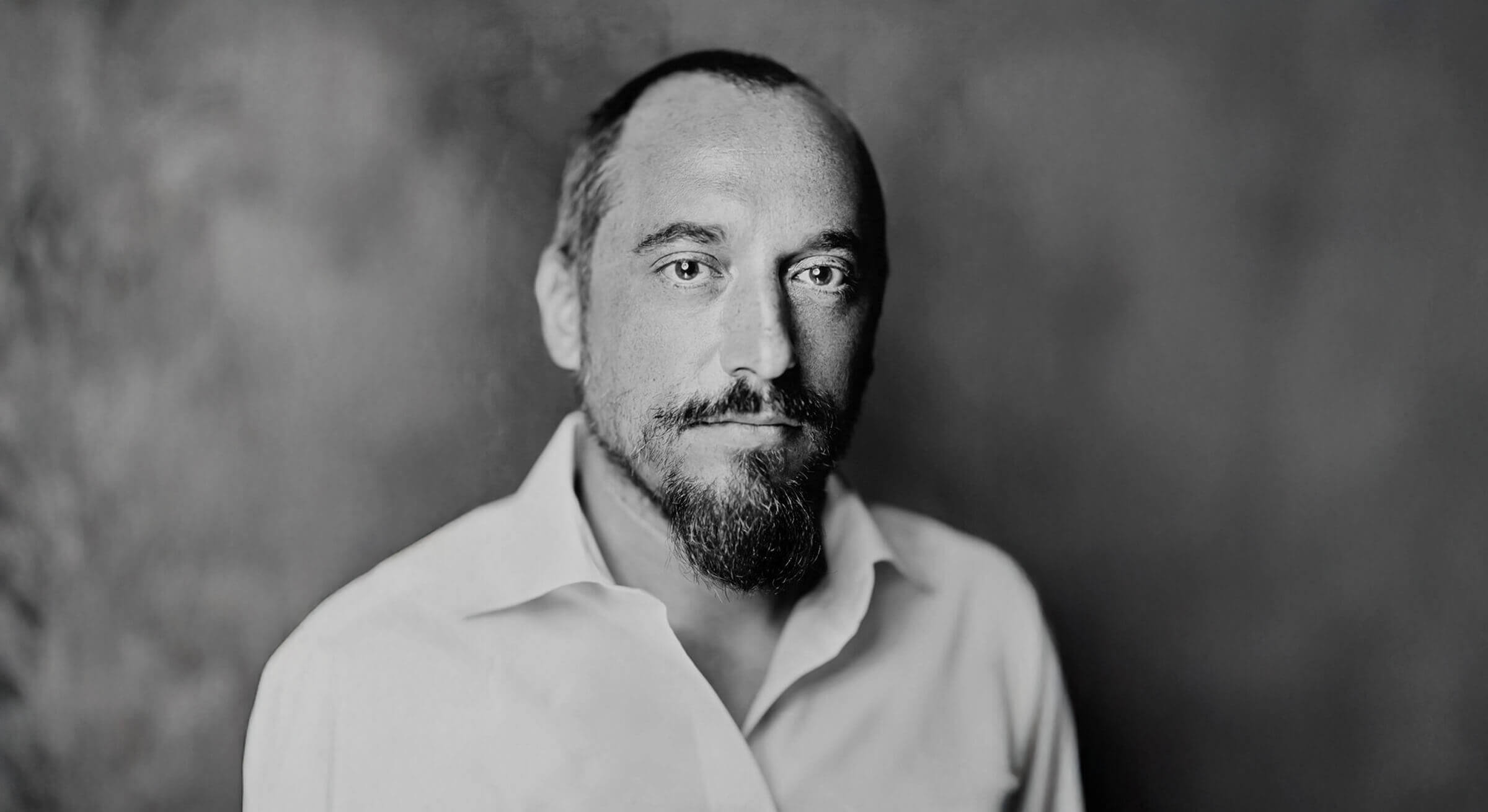
About Us
Our practice
We consider architecture as a discipline capable of combining various fields of technical expertise with thoughtful, artistic forms – with the end goal to create a more stimulating built environment. Architecture’s inevitable junction at various social and public realms gives itself a broad, yet distinct responsibility to society.
By studying and analyzing historical precedents, while also having an acute understanding of current construction techniques and materials, we believe it is possible to create new environments that better serve society for the future while also being harmoniously existent in the present.

Our design approach
We start with a thorough investigation of the given project’s site and surrounding historical context, influencing a thoughtful selection of materials, and building techniques. This culminates in a well-balanced combination of unique forms, details, and materials. In doing so, our goal consistently remains to apply this method in such a way that is thoughtful to both architecture as a cultural medium, and the surrounding context in which it is located.

Matteo Fraticelli
With over fifteen years of international experience, Matteo has built a diversified portfolio of both interiors and ground-up constructions. Previous projects include retail, residential, and commercial spaces, as well as public buildings in North America and Europe.
Following his move to New York City in 2004, Matteo worked for Bonetti Kozerski Architecture, where he contributed to high-end residential and retail projects. Achievements made during his eight years with the company include supervising and completing Donna Karan’s Estate in Parrot Cay, Turks and Caicos Islands and the Andre Balazs Headquarter Office in Nolita, New York City.
From 2012 to 2014, he worked at KPA Architects as a project director for the high-end retail team. He supervised the design development of luxury brand stores for Armani, Dior, Gucci, David Yurman, and Diane von Fürstenberg. He later joined Studios Architecture as a senior architectural designer, working primarily on commercial projects such as BOX Headquarters at One World Trade Center, the Nickelodeon Offices in Times Square and Eataly NYC in Financial District.
In 2015, he was appointed lead project architect and manager for the PACE Art Gallery building in Manhattan at 540 West 25th Street; the building concept includes interiors and exterior exhibition spaces with multi-functional capabilities creating a dynamic and interactive environment dedicated to artists, curators, gallery-goers and collectors.
Matteo was born and raised in Milan, Italy. During his studies, he founded an art gallery which functioned as a cabinet of curiosities, featuring a collection of objects belonging to different continents and ages. He completed his master’s degree in Architecture at Politecnico di Milano. His passion for historic buildings and construction techniques brings him innovative solutions that take inspiration from the pre-existing environment. He is a licensed architect in New York State, a member of AIA and NCARB certified with the National Architectural Board. He is also a licensed architect in Italy and in the European Union countries.