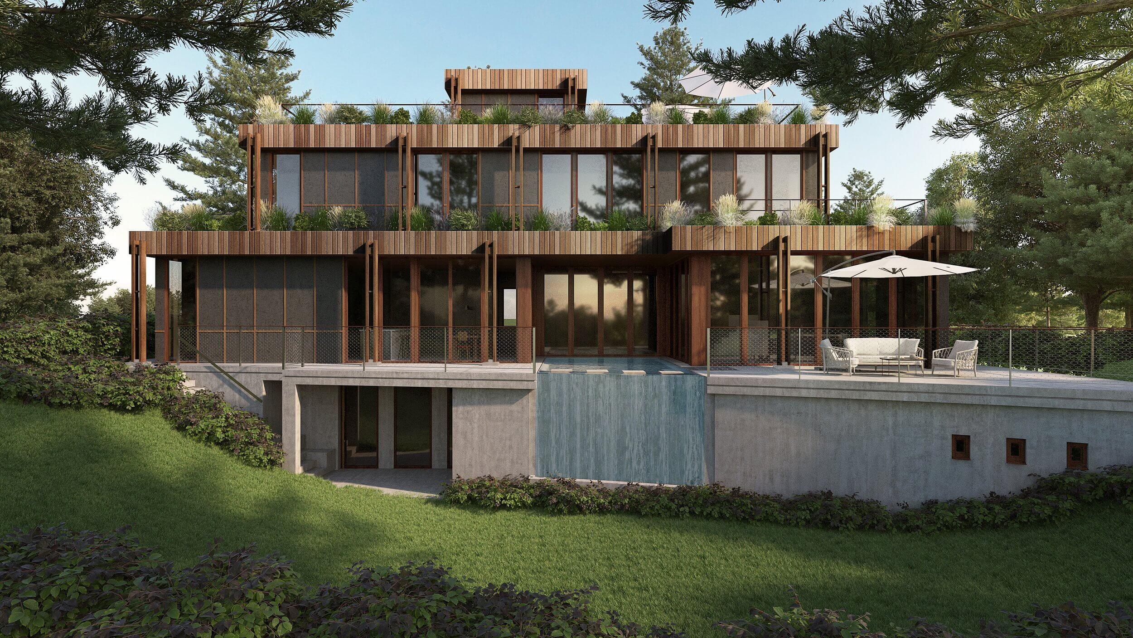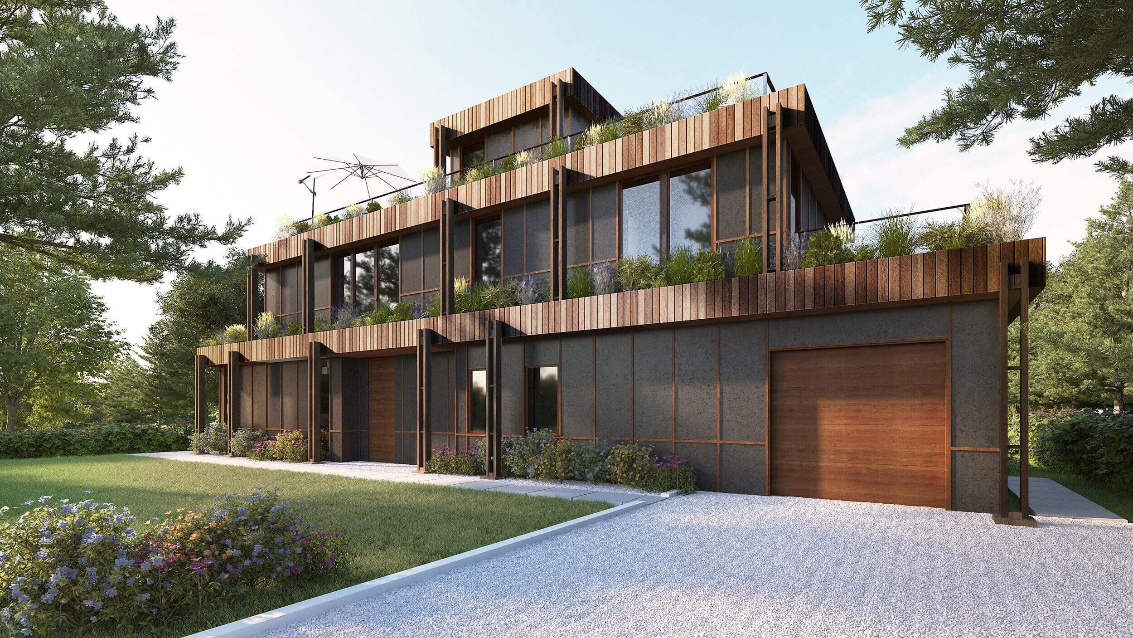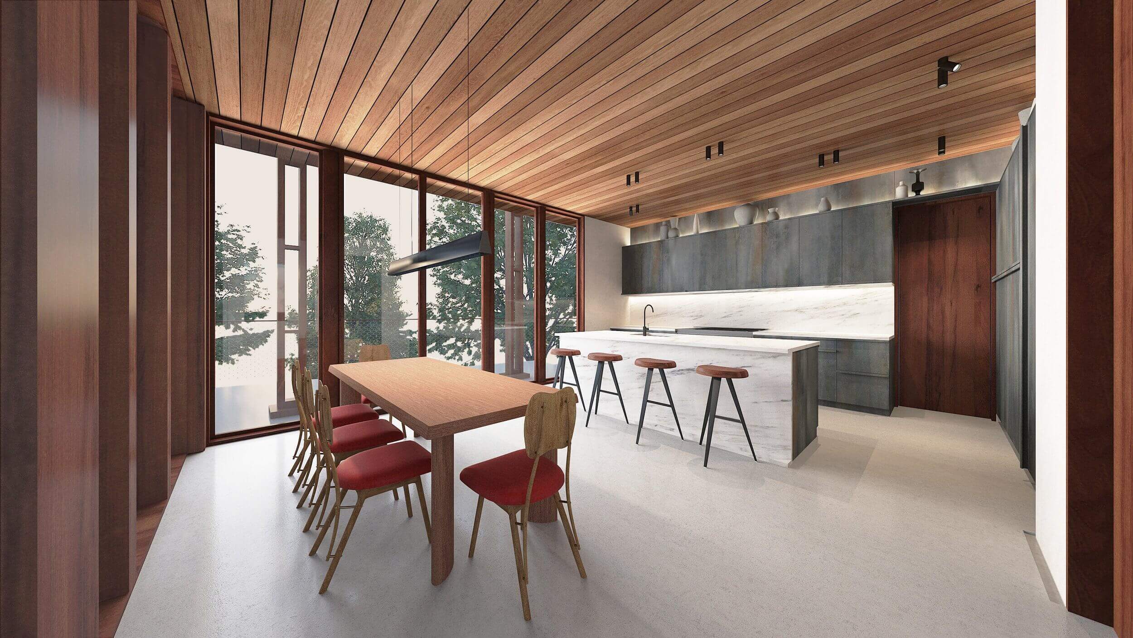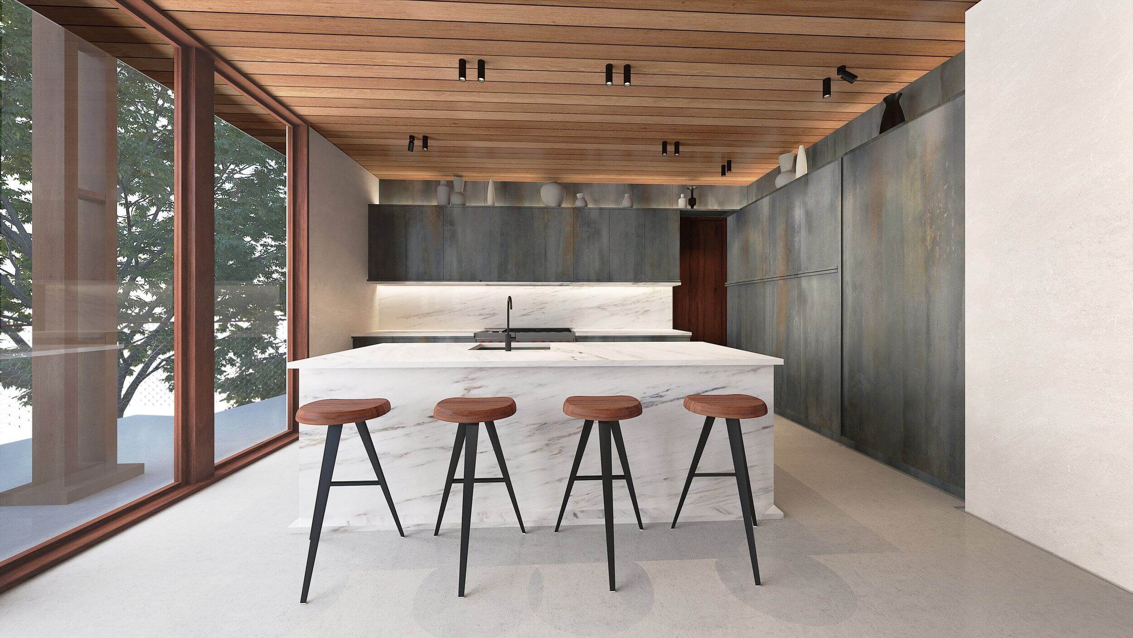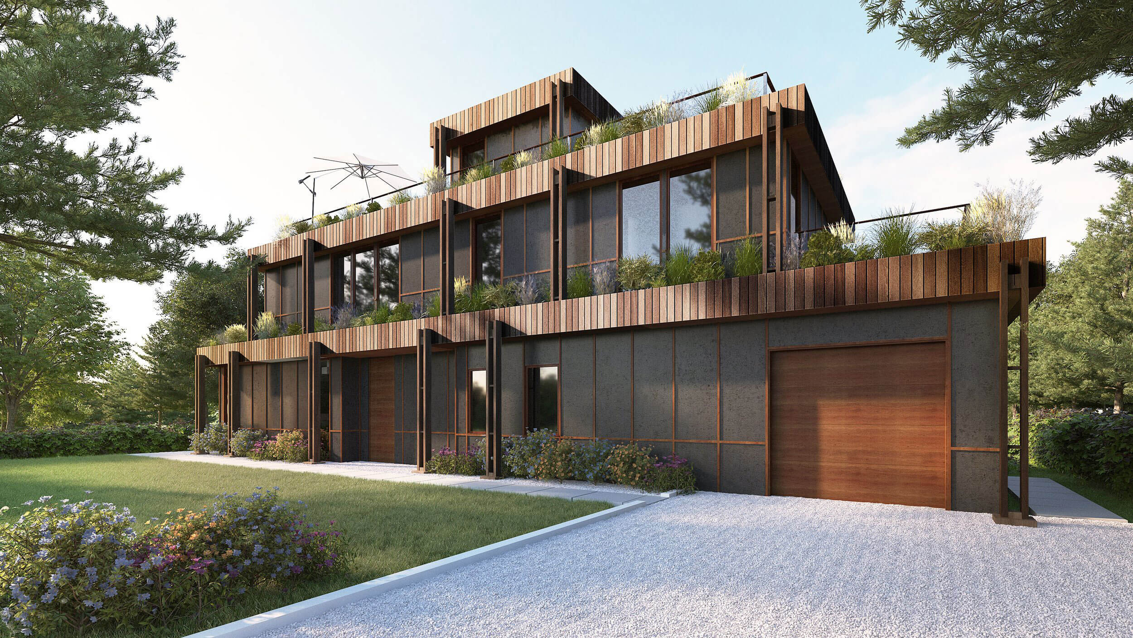
House, Southampton, NY
Year
2023
Location
Southampton (NY)
Year
2023
Location
Southampton (NY)
Designed specifically for Southampton, NY, this project embraces the unique climate and natural environment of the area. The concept draws inspiration from the site’s untouched landscape, with its mixture of indigenous bushes and towering trees forming a green canopy over the terrain. In response to the compact dimensions of the lot, the design takes a vertical approach, comprising two levels and a basement to accommodate the project’s program.
Each floor is crowned by a continuous roof terrace, supported by robust wood columns at the perimeter, facilitating an open and airy interior layout. The staggered building edges not only introduce dynamic architecture but also ensure direct access to light and water for the carefully curated local plant species that are intrinsic to the region’s ecosystem.
At the ground level, a reflective pool carves into the center of the structure, extending beneath the roof terrace to the outer edge of the deck. This division creates two distinct outdoor areas: one dedicated to social entertainment and the other more secluded for private use. A walkway through the pool maintains the connection between the two zones.
The exterior palette consists of natural cedar cladding for the roof terraces and columns, complemented by solid mahogany-framed windows and charcoal-toned lightweight concrete panels on the facade’s solid portions. These materials harmonize with the local environment, blending the house seamlessly into its Southampton surroundings while honoring the natural beauty and native vegetation of the site.
